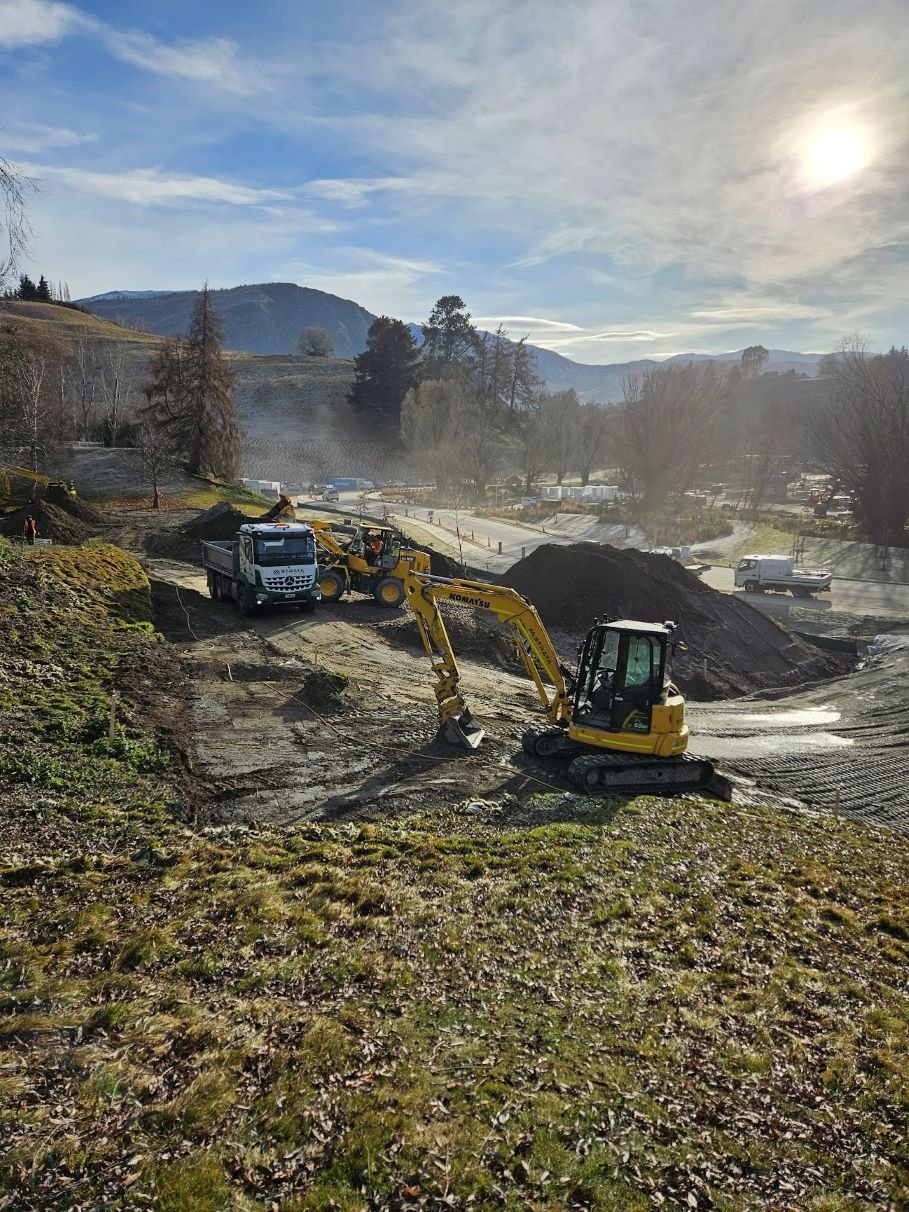
Ayrburn Flower Gardens
And Civil Works
Client: Winton
Date: July 2023 - December 2023
Description:
Winton engaged Strata Civil to construct the Ayrburn Flower Gardens based upon landscape architect drawings. The Flower Gardens consist of 14 separate tiered garden beds, elevated separately using European hardwood sleeper retaining walls and surrounded by dry-stack Schist Stone Walls. Decorative pebbled pathways enable access around the garden, with a grass courtyard based within the centre. At either end of the gardens, glasshouses have been constructed on mortar stacked schist stone walls.
Amongst the flower garden works the team constructed:
-310m of hardwood sleeper faced timber retaining walls
-Several thousand m3 of earthworks. Cut to waste, cut to fill and import to fill
-15m of culvert
-All reinforced footings and walls for glasshouses
-150m of subsoils
-340m2 path and block wall prep
-600m2 Driveway and carpark subbase prep
-80m steel garden edging
-60m of 100mm WW
-40m2 exposed aggregate concrete
Aside from the flower garden works, our team constructed various other items around the precinct:
-Dell stage foundation and slab including entrance path and retaining wall
-Multiple concrete slabs for crazy paving
-Several hundred meters of service trenching
-All reinforced foundations for animal sculptures and playground sculptures
-Golf cart and pedestrian track excavation and prep
-Piling for light poles
-Exposed aggregate concrete vehicle entrances
-Landscape shaping earthworks
-Timber edging

























